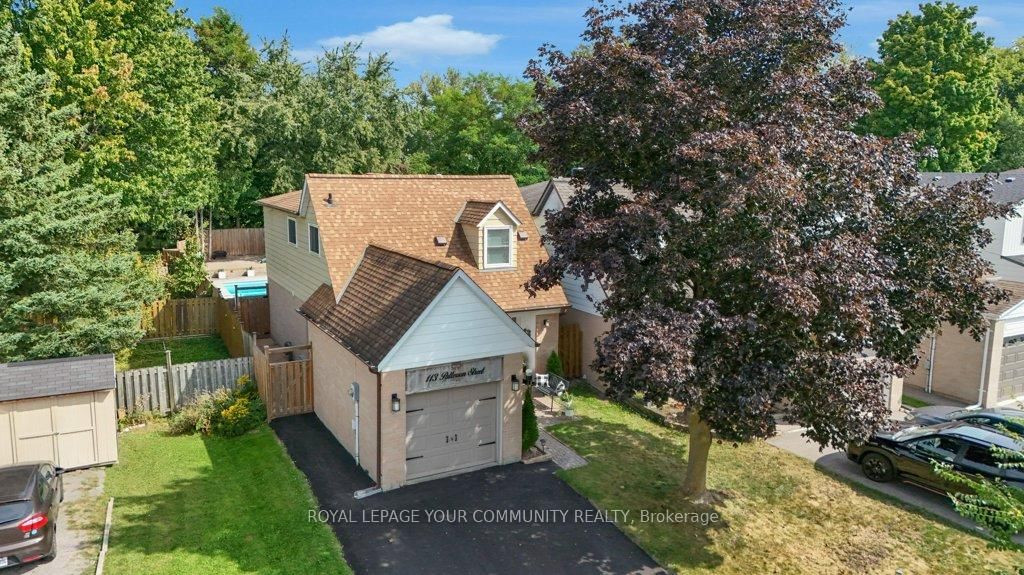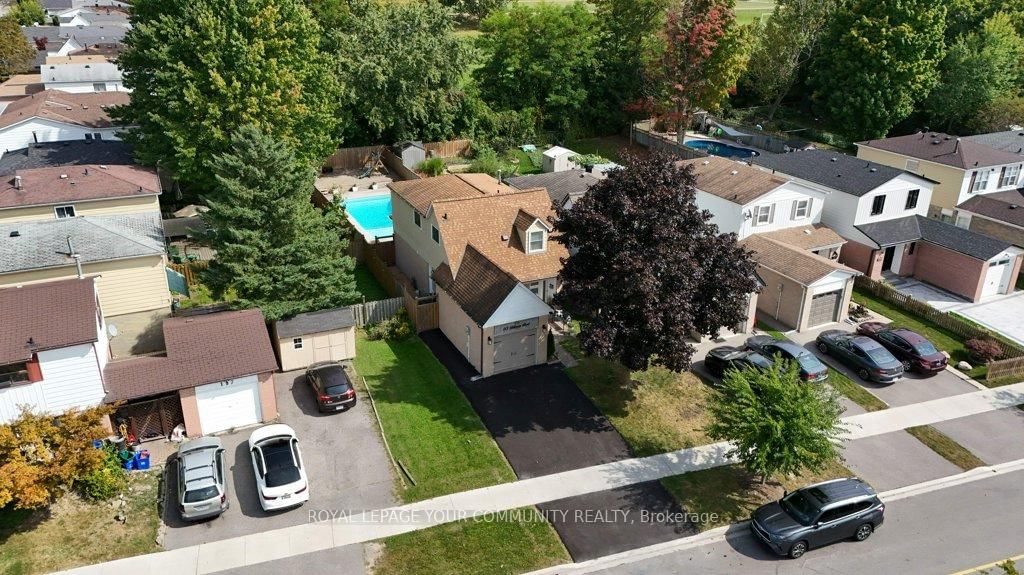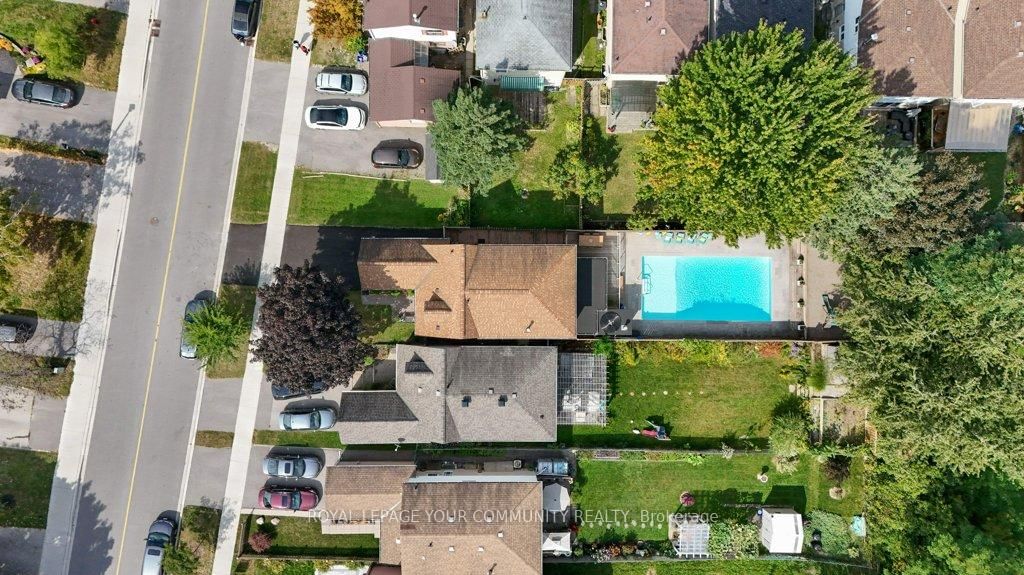Overview
-
Property Type
Detached, 2-Storey
-
Bedrooms
3
-
Bathrooms
3
-
Basement
Part Fin
-
Kitchen
1
-
Total Parking
4 (1 Attached Garage)
-
Lot Size
157.42x30.51 (Feet)
-
Taxes
$4,581.75 (2024)
-
Type
Freehold
Property description for 113 Patterson Street, Newmarket, Huron Heights-Leslie Valley, L3Y 5B4
Property History for 113 Patterson Street, Newmarket, Huron Heights-Leslie Valley, L3Y 5B4
This property has been sold 1 time before.
To view this property's sale price history please sign in or register
Estimated price
Local Real Estate Price Trends
Active listings
Average Selling Price of a Detached
April 2025
$1,037,250
Last 3 Months
$1,142,722
Last 12 Months
$1,112,302
April 2024
$1,074,333
Last 3 Months LY
$1,131,278
Last 12 Months LY
$1,082,045
Change
Change
Change
Number of Detached Sold
April 2025
4
Last 3 Months
3
Last 12 Months
5
April 2024
6
Last 3 Months LY
6
Last 12 Months LY
6
Change
Change
Change
How many days Detached takes to sell (DOM)
April 2025
27
Last 3 Months
16
Last 12 Months
27
April 2024
13
Last 3 Months LY
10
Last 12 Months LY
13
Change
Change
Change
Average Selling price
Inventory Graph
Mortgage Calculator
This data is for informational purposes only.
|
Mortgage Payment per month |
|
|
Principal Amount |
Interest |
|
Total Payable |
Amortization |
Closing Cost Calculator
This data is for informational purposes only.
* A down payment of less than 20% is permitted only for first-time home buyers purchasing their principal residence. The minimum down payment required is 5% for the portion of the purchase price up to $500,000, and 10% for the portion between $500,000 and $1,500,000. For properties priced over $1,500,000, a minimum down payment of 20% is required.


















































